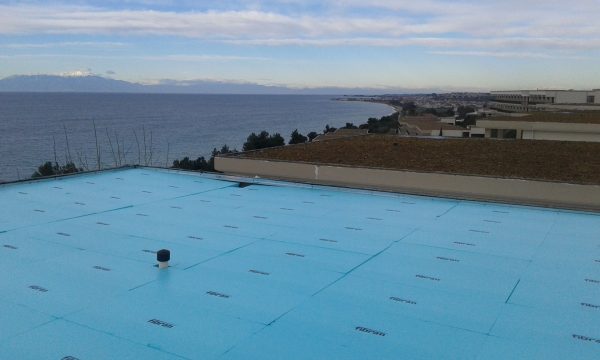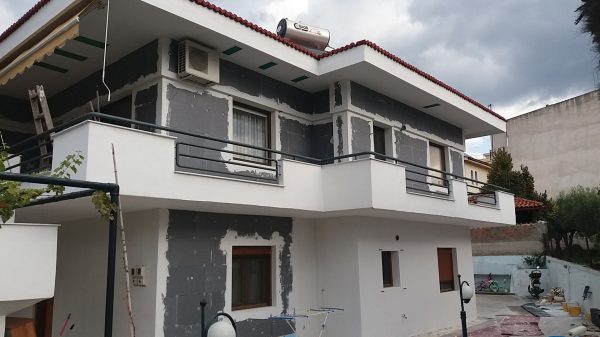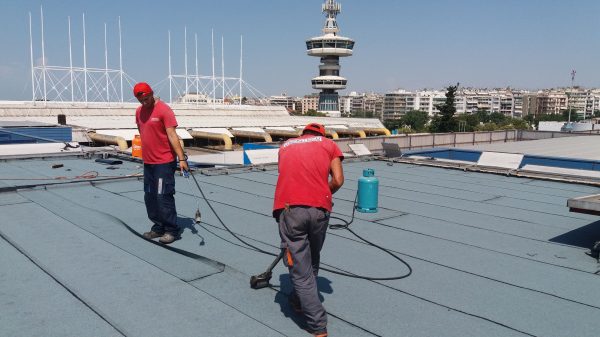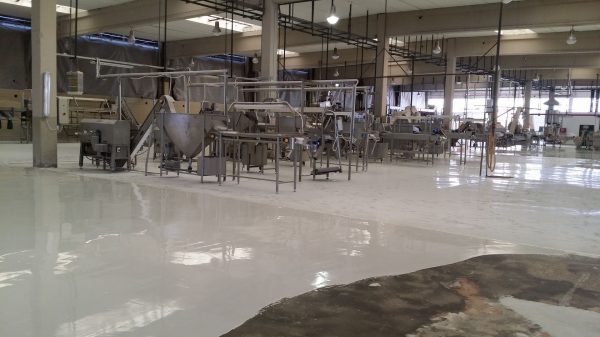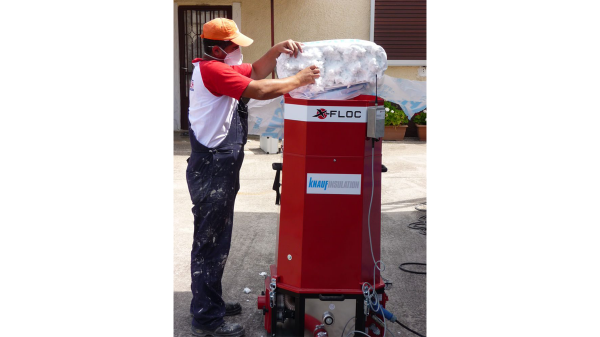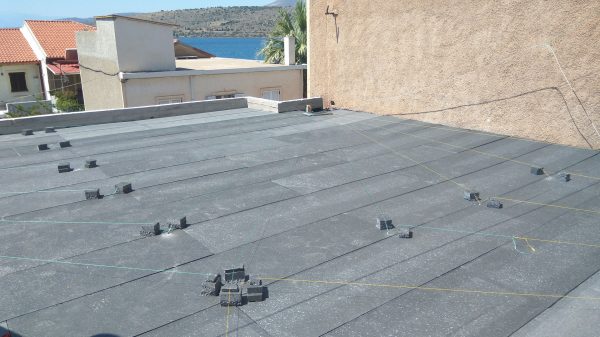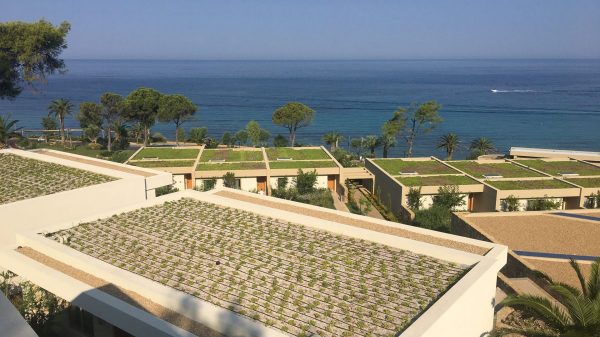The simplest example to explain the term is the thermos. A thermos is a thermally insulated container. A thermal insulation material is placed between its walls. So the liquids placed in the thermos are kept cold or hot for a long time.
Monotech External Thermal Insulation Composite System
It is a system of covering the exterior vertical walls for masonry and is applied to structures both under construction as well as existing ones.
Monotech Damp proofing – Water Insulation
Is it necessary to apply water insulation? Absolutely. The water insulation in the building resembles the human skin. Without it, the life expectancy of a building is drastically reduced.
Resin Epoxy Monotech Flooring
What does the Epoxy Polyurethane Flooring offer? Resistance to chemicals, mechanical strength, easiness in cleaning, improvement in hygiene & working conditions, smooth surface without joints, high quality aesthetics.
SUPAFIL
SUPAFIL is an innovative insulation system with virgin mineral wool, used for filling wall and roof gaps. Ideal for apartments, without intervention on the shell of the building.
Lightweight concrete
Lightweight concrete has excellent thermal insulation properties, excellent sound insulation properties and has little weight compared to concrete, cement mortar, mosaic etc. As a result, it does not overload the substrates with added weight when applied. Its comparative advantage is also the high speed of application.
Planted Roofs
A Planted or Green Roof is a piece of the surface on a building’s roof, which is covered with plants and consists of proper infrastructure (anti-root membrane, drainage system, filters, plant growth substrate), the plants and the irrigation system.
Fund for Energy Efficiency in Households
The Fund for Energy Efficiency in Households is a program that provides financial incentives for the upgrade of the energy efficiency of residential buildings and has been gradually implemented in Greece since 2007.
ROOFWATCH Maintenance
This is a program of regular control and preventive maintenance of new and old insulation systems, designed by MONOTECH engineers according to the problems and needs of each construction. The program consists of 2 to 4 visual and thermographic tests per year and the respective written reports of measurements and observations.



